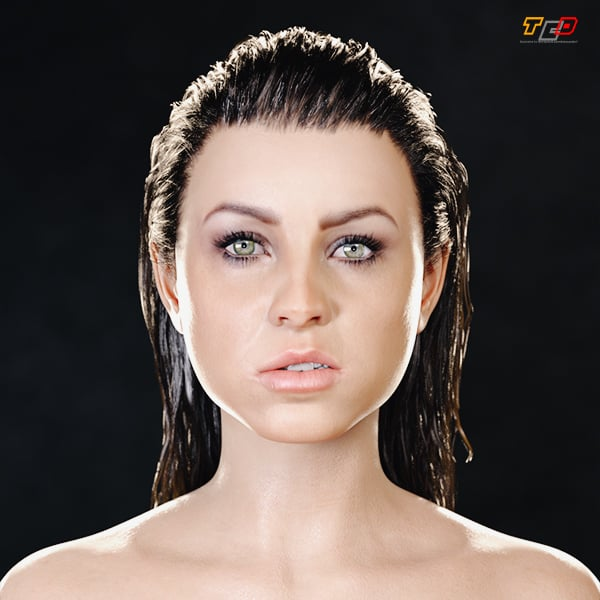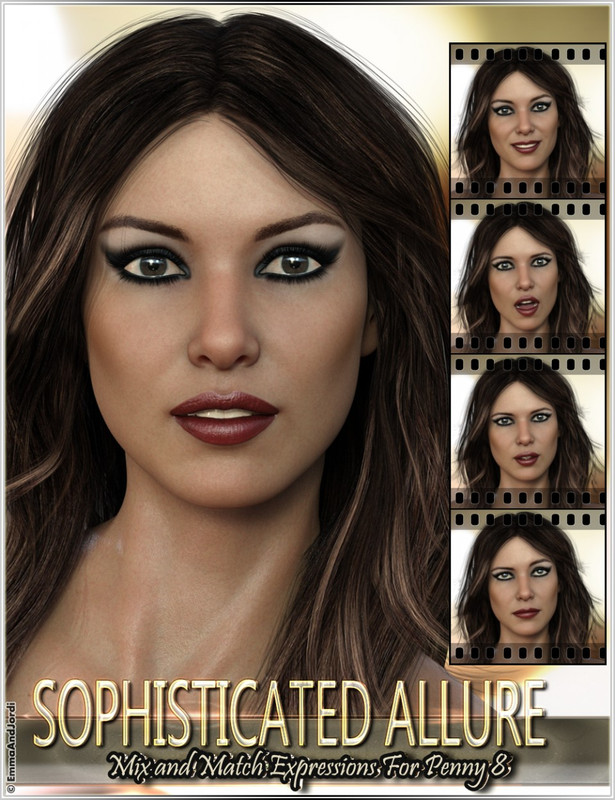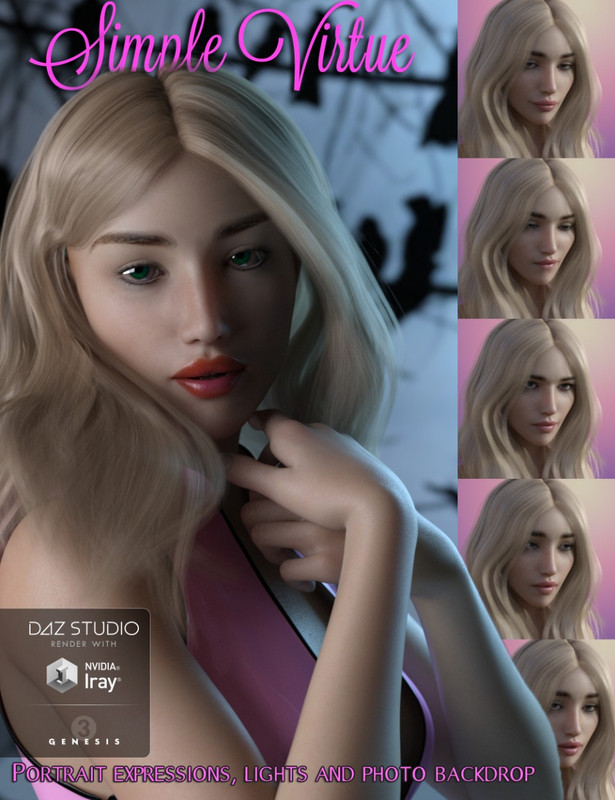Requested Item
XML error in File: http://topgfx.com/forum/subscribe-5.xml
XML error: Opening and ending ...
NDonate And Become A VIP
Contact Us
Administrators:
admin - Site/Tech Issues/ Member Issues/ VIP Issues
Mac - Site/Tech Issues
WuTeVa - Member Issues
Moderators:
BigBrother - Forum, Posting or Comment Problem
vrxitachi - Forum, Posting or Comment Problem
Don_k - Forum, Posting or Comment Problem
DropsOfJupiter - Forum, Posting or Comment Problem
Share Your Render
Chat Box
Send Me PM for any Kind Of Help
¹ New Categories
¹ Old Categories
O Top Rated Articles
Post Calendar
Partner Site
Latest Feed
XML error in File: https://news.google.com/news?q=3d%20modeling&output=rss
XML error: at line 0
Recent Searches
Server Time
Friday 19th of April 2024 11:27:22 PM
Home
Contact Us
Basic Search on xtragfx.com
Edit Images Online
Advertise on Topgfx
Topgfx Sitemap
RSS Feed
Topgfx Free 3D Models » Soft Furniture
Search in site
Search results 50 Articles (Search results 1 - 10) :
3DDD - 3DSky PRO models - Aug Pack Part 2 - Corona
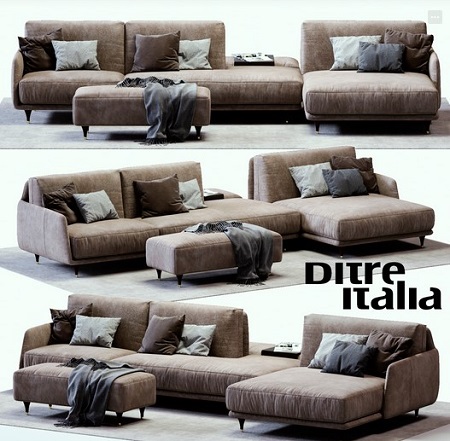
3DDD - 3DSky PRO models - Aug Pack Part 2 - Corona | V-Ray | * .max, FBX, OBJ | 10.6 GB
Description:
Collection of models from the website 3ddd / 3dsky.
3DDD - 3DSky PRO models - July 1 2020 Megapack

3DDD - 3DSky PRO models - July 1 2020 Megapack [Corona|V-Ray|*.max, FBX, OBJ] | 60.47 GB
Format: Corona | V-Ray | * .max, FBX, OBJ
Description:
Collection of models from the website 3ddd / 3dsky.
Number of models: 588 pcs.
3DDD - 3DSky PRO models - April 2021
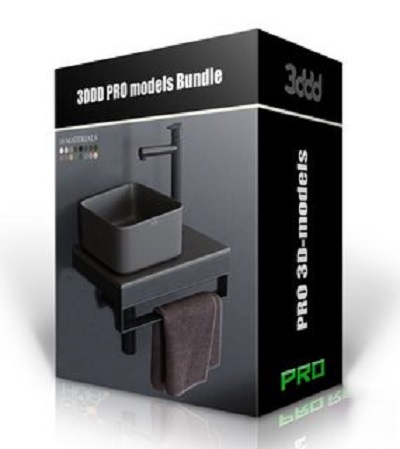
3DDD - 3DSky PRO models - April 2021 | 13.5 GB
Description: "PRO models - April 2021" - a stylish package of high-quality, realistic 3D Models from the 3ddd / 3dsky resource for April for your creativity.
3DDD - 3DSky Pro Models - May 2021
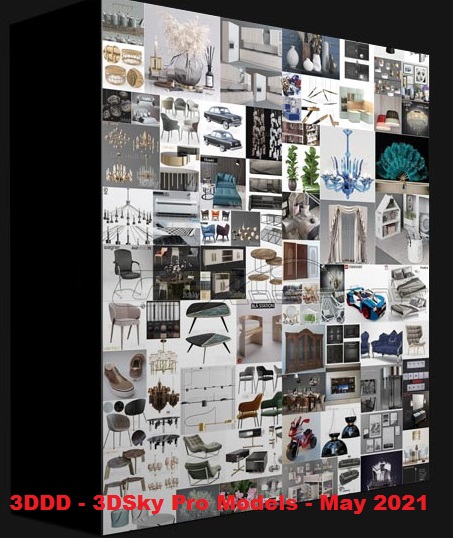
3DDD - 3DSky Pro Models - May 2021 | 23.3GB
3ds Max | Vray | Corona | OBJ | FBX | 550+ pcs
Hi-Poly 3d-models | Furniture, plants, decor, vehicles, other. | 3ds Max | Vray | Corona | OBJ | FBX | 550+ pcs
NCH DreamPlan Plus 4.06 Beta

NCH DreamPlan Plus 4.06 Beta | 3.7 Mb
DreamPlan Home Design Software is a user-friendly application whose main function is to provide you with the proper means of creating a 3D plan of your future home, in just a few steps. The program is very easy to work with, featuring several tabs corresponding to the operations you can perform, namely: 'Building', 'Exterior', 'Interior' and 'Landscaping'.
Autodesk Revit LT 2020 (x64) Multilanguage

Autodesk Revit LT 2020 (x64) Multilanguage
x64 | Languages:Multilanguage | File Size: 10.0 GB
Description:
Revit LT™ BIM (Building Information Modeling) software helps designers produce high-quality 3D architectural designs and documentation in a simplified, model-based environment. Also available with AutoCAD LT in the AutoCAD Revit LT Suite.
Autodesk Revit LT is based on Revit's kernel and is fully compatible with both the data and user environments. Using Revit LT, designers can participate in BIM processes while taking advantage of the simplified design environment of this design build application. Revit LT Suite adds 3D BIM features to AutoCAD LT
NCH DreamPlan Plus 4.05 Beta

NCH DreamPlan Plus 4.05 Beta | 3.7 Mb?
DreamPlan Home Design Software is a user-friendly application whose main function is to provide you with the proper means of creating a 3D plan of your future home, in just a few steps. The program is very easy to work with, featuring several tabs corresponding to the operations you can perform, namely: 'Building', 'Exterior', 'Interior' and 'Landscaping'.
NCH DreamPlan Plus 4.05 Beta

NCH DreamPlan Plus 4.05 Beta | 3.7 Mb
DreamPlan Home Design Software is a user-friendly application whose main function is to provide you with the proper means of creating a 3D plan of your future home, in just a few steps. The program is very easy to work with, featuring several tabs corresponding to the operations you can perform, namely: 'Building', 'Exterior', 'Interior' and 'Landscaping'.
SketchUp Pro 2019 v19.1.174 Portable

SketchUp Pro 2019 v19.1.174 (x64) Portable | 139.6 Mb
SketchUp is useful from the earliest stages of design to the end of construction. Programming, diagramming, design development, detailing, documentation, RFIs-wherever you need drawings, you need SketchUp Pro.
SketchUp Pro 2019 v19.1.174 (WinmacOS)

SketchUp Pro 2019 v19.1.173 / v19.1.174 (Win/macOS) | 238/181 Mb
SketchUp is useful from the earliest stages of design to the end of construction. Programming, diagramming, design development, detailing, documentation, RFIs-wherever you need drawings, you need SketchUp Pro.





